A record of wildlife in my garden and various trips to the Warwickshire countryside and occasionally further afield.
Wednesday, 2 September 2020
St Bartholomew's Church, Richard's Castle, Herefordshire
St Bartholomew's, Richard's Castle, is located on high ground overlooking the fairly flat countryside of South Shropshire and North Herefordshire. It was built next to the castle in its outer bailey.
The church was probably founded by Richard FitzScrob, builder of the castle, or his son Osbern as a church for the settlement that developed around the castle. The nave and chancel were originally built in the 12th century. Early in the 14th century the South aisle and its arcade were added as were the detached tower and the North Chapel.
In 1351 Robert de Hynton was appointed to the newly founded chantry chapel of St John in the North Transept. He also acted as a schoolmaster to the grammar school nearby. These additions to the church in the 14th century would have been due to the growth and prosperity of the village that was developing.
The church was restored in the 19th century and further work was carried out in 1935.
In 1890 a new church called All Saints and designed by R Norman Shaw was built a mile away. This church was not meant to replace St Bartholomew's but due to its more convenient location and the fact that it also had heating and an organ meant that more people began to attend it. In the 1970's it was decided that All Saints should become the Parish Church as it was too expensive to maintain two churches and so St Bartholomew's became redundant. English Heritage recognised the church's importance and spent money on repairs. In March 2001 the church was vested in the Churches Conservation Trust who arranged for further repairs by Treasure & Son of Ludlow.
The detached tower is one of 7 in Herefordshire. (The only other one I have visited is at the church in Pembridge). The tower was built in the late 13th or early 14th century. Its position 5 metres east of the church was probably for defensive reasons. All the tower openings face areas the castle itself could not see. It is believed it once had a spire which burnt down in 1800. It now has a pyramidal roof capped with a gilded weather vane. Inside the tower are 3 bells in an oak frame - possibly medieval.
The South Porch was added in the 15th century.
A very poignant gravestone.
Strange things you see in churchyards!!
Views
At this point we took the path to the castle - please see previous post.
Returning back to the church.
The church today consists of a chancel, nave, south aisle and north chapel with a detached tower to the east. The walls are made of local sandstone rubble and the roof of tiles, stones and slates. The Norman church probably consisted of a nave and chapel.
To be honest I hadn't really decided whether or not to go in the church although I did put a mask in my bag (you have to wear them now in places of worship) and I did know the church was open. When we got near the entrance I took the decision on the spur of the moment to have a look round and asked D and B if I could just spend 10 minutes inside. Actually I think it was probably nearer 20 minutes at least what with the faffing around of masks and hand sanitisers.
The Porch
This large round bowl on a crude pedestal is not actually the font. Yes I know it looks like one and I thought it was but apparently its purpose is unknown and the church does not have a font.
This stone coffin lid with a foliated cross is probably late 13th century.
Mid to late 17th century box pews with panelling - most are numbered.
Arms of the Salwey family on a ledger stone.
The North Transept is called the Chapel of St John and local legends say it was a chantry chapel for the Knights Templar who had a house at Dinsmore near Leominster. It was probably consecrated in 1351.
The clear glass in the church with a greenish hue is early 18th century handmade glass.
17th century panels depicting The Lord's Prayer, Ten Commandments and The Creed would once have stood either side of the altar.
A large recess damaged by insertion of a pew and now largely hidden by it may once have been constructed to hold the tomb of the founder of the chapel, Hugh Mortimer.
The church's most recent memorial tablet to R Salwey died 1996 and his wife Marguerite.
Fragments of medieval stained glass - two of the figures appear to depict the Coronation of the Virgin Mary.
Two decker oak Pulpit - I think most of the furnishings are 17th century.
The chancel is probably 12th century but was altered in the 14th. There is a crypt below part of the chancel known as St Anthony's Bower and may have been a hermit's cell named after a Saint Anthony a 4th century hermit. Since the 16th century it has been used as a burial vault for the Salwey family.
Hatchments - mostly to the Salwey family.
Benefactions Board
East window - probably by William Wailes. Four lights depict "The Way of the Cross", "The Crucifixion", "The Resurrection" and "The Ascension" with scenes from the Old Testament below. In 1861 given by Richard Betton of Overton in memory of his wife.
This window may also be by Wailes.
Ledger stone with a memento mori.
Medieval stained glass fragments.
Church interior
Piscina and recess for an aumbry
The South Aisle was built between 1310 and 1320. There are some 17th century wall painting fragments. The roundells may have contained texts from the bible or prayer book.
The earliest part of the church remaining today are two small round-headed 12th century windows in the the North Wall of the nave.
Rear churchyard
North Chapel
Detached tower
More of the wonderful views
All photos taken by me with the Panasonic Lumiz FZ330
Reference: Online Guide Book to St Bartholomew's by the Churches Conservation Trust



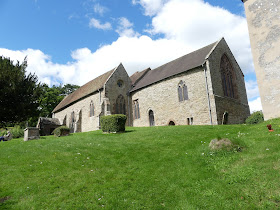








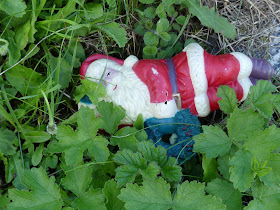



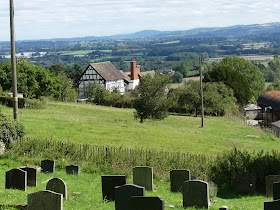
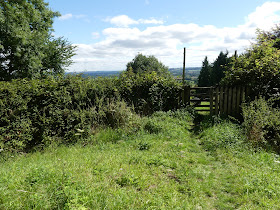




















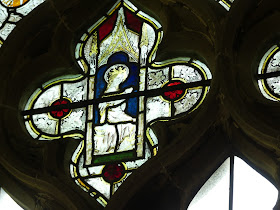

















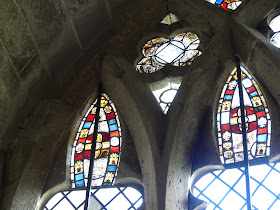
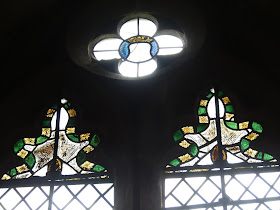













There certainly are some lovely views. I am happy for you that you plucked up courage and it looks as if you didn't have much company, if any. It was probably good to feel a little degree of normality, and I think we just have to go with what seems right for us on the day.
ReplyDeleteRustic Pumpkin - Thanks. If I had planned to go in the church in advance I suspect I wouldn't have! I think someone had been in earlier as there was a used handwipe in the porch just discarded which I thought appalling. When I go out I take a bag to put in any used masks, gloves or wipes and take them away to dispose of later in bin at home. I was ok in the church - it is just touching doorknobs etc I don't like. Getting quite phobic :(
ReplyDeleteI'm so glad you went inside as there are some lovely and interesting things to see. It's good that the church was saved by English Heritage and is now maintained by the Churches Conservation Trust. The views from the churchyard are lovely and itt must be interesting to visit the church and castle together. I remember the separate tower at Pembridge which isalso a lovely village:)
ReplyDeleteRosie - Thank you. It was an interesting church - the first I have been in since January I think! The CCT do do a wonderful job in preserving redundant churches. Pembridge is lovely - will hopefully be exploring the black and white villages in the future. Possibly Weobley first? Planned to go last week but weather was so dire.
ReplyDeleteps I seem to be landed with the dreaded new blogger!! Thanks goodness I got the church post done first!!!!
good that you went in .... if you need help with new blogger ;)
ReplyDeleteThe Quacks of Life - Thanks Pete. I am glad I did too :) Weird!! blogger has now reverted back to old blogger of its own accord! Will do a short post next with few photos so may try the new one out with that!
ReplyDeleteThe church looks delightful I am glad you got the chance to go inside.
ReplyDeleteThe tower is really unusual.